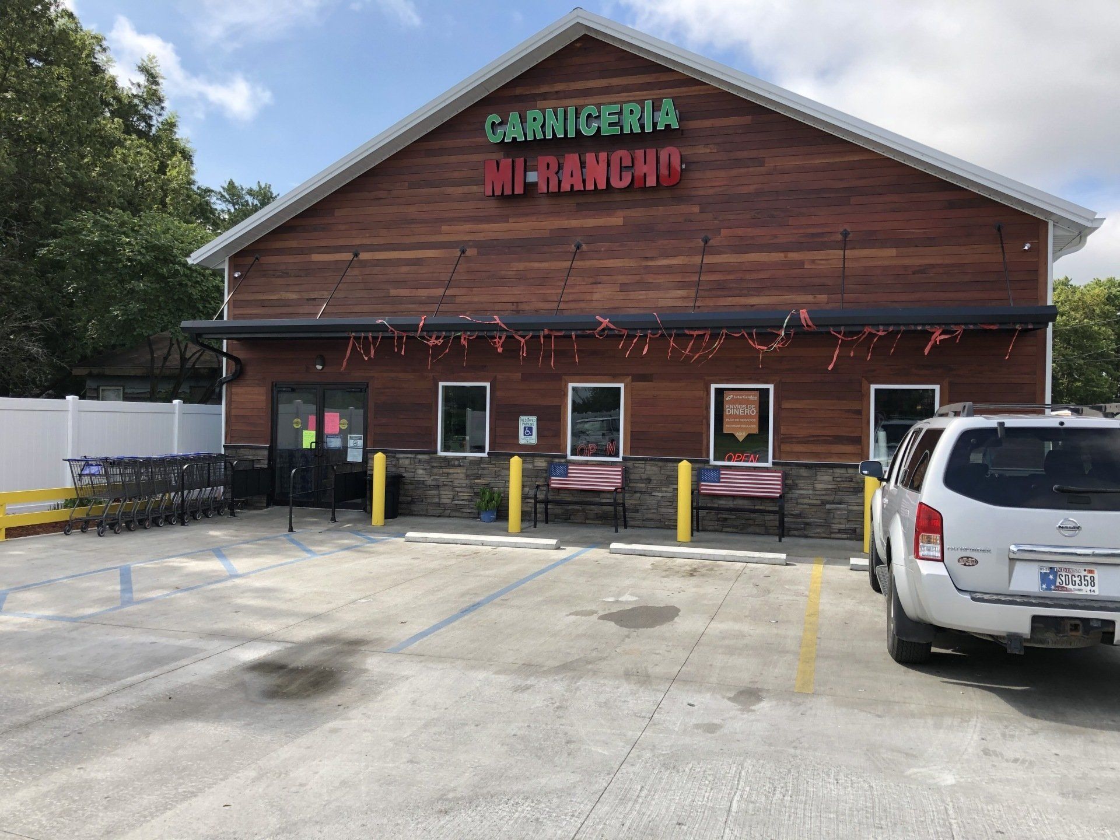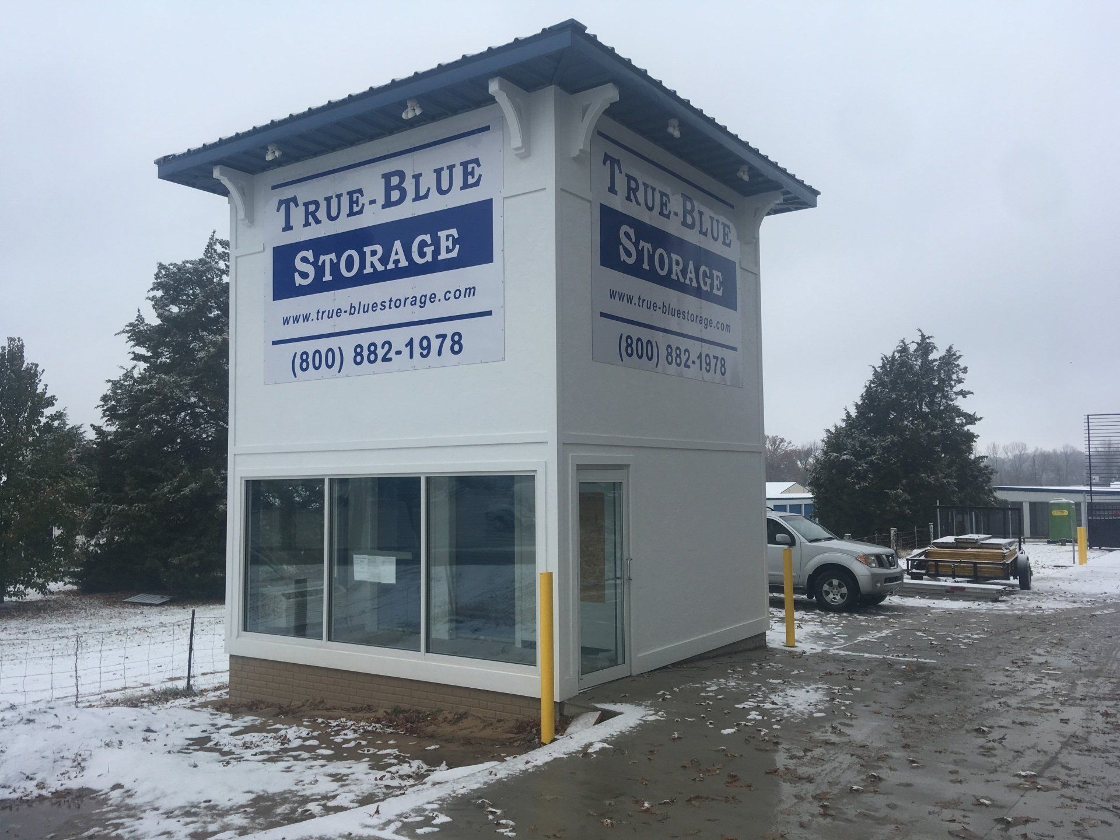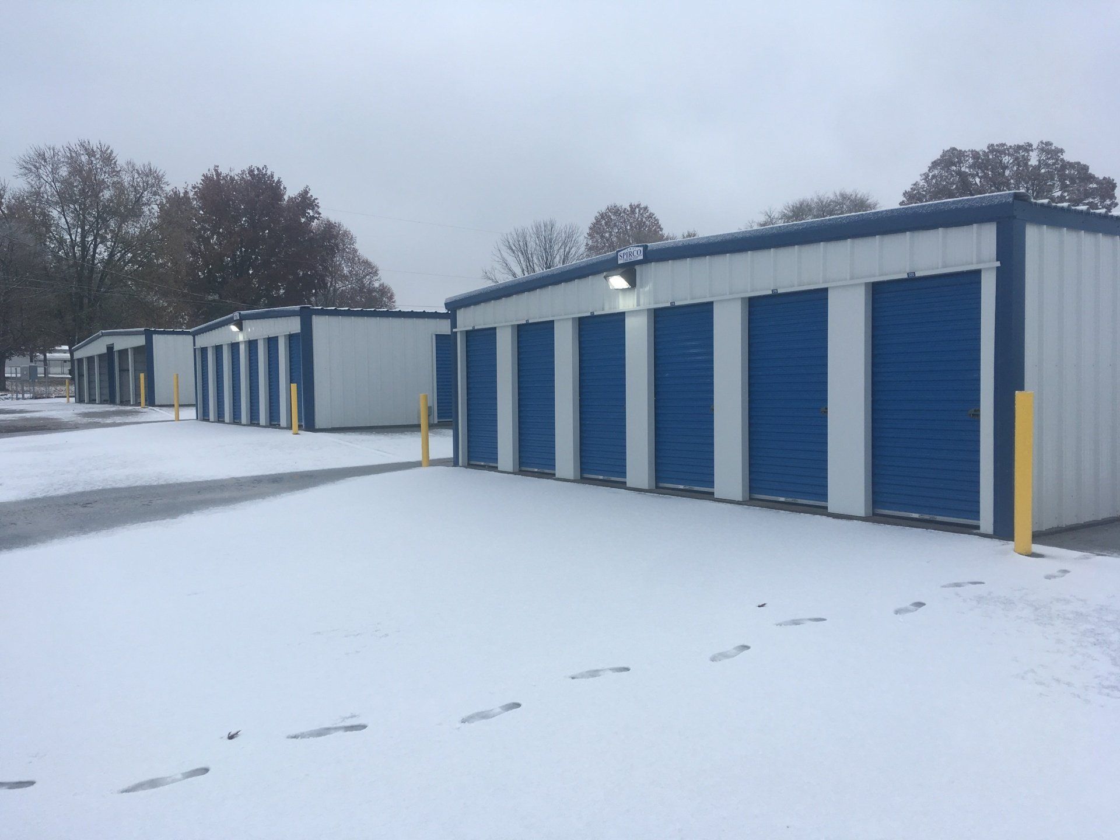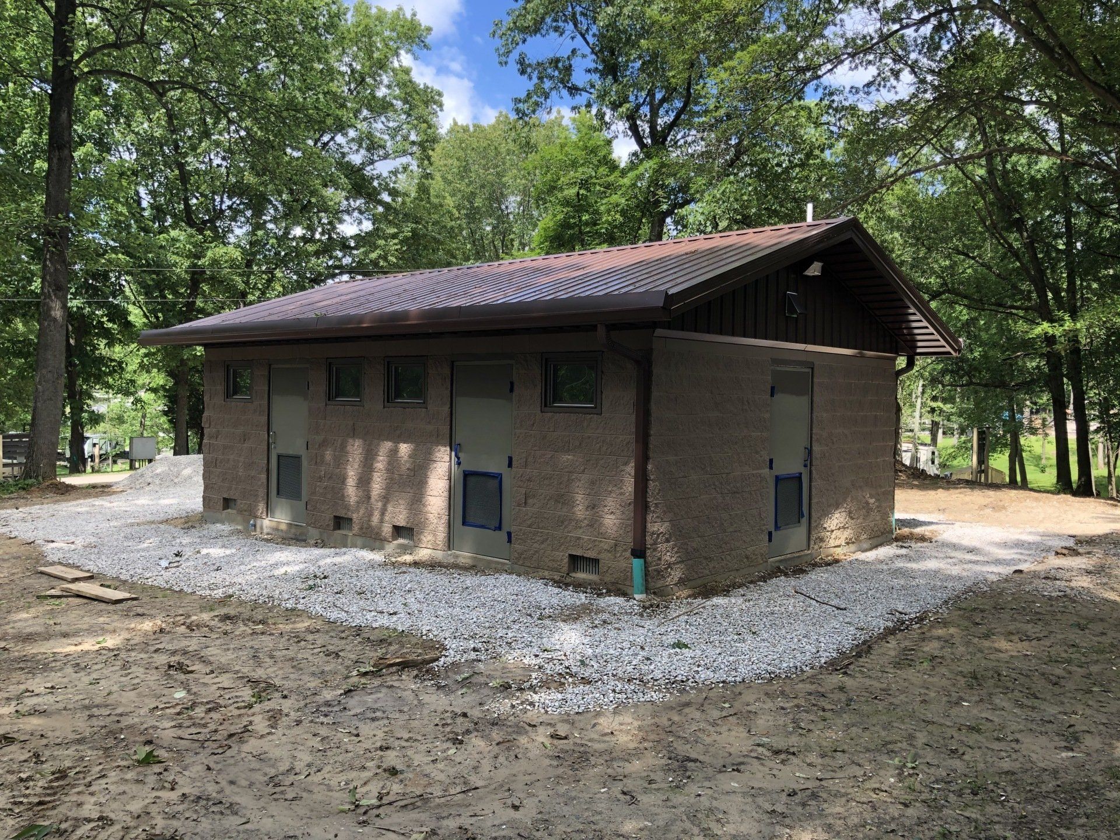Commercial Building Design Services
- Free Consultations
- Member of the ISPLS
- Over 30 Years of Combined Experience
Hire Us to Create Your Commercial Building Design
Landmark Surveying Co Inc offers complete architectural and engineering design for small commercial and industrial buildings. From concept plans and budgetary estimates to construction plans and permitting, we can take your ideas and help turn them into reality. We are able to perform Architectural, MEP, and Structural design in-house and be your single point of contact for design. This simplifies the process and helps you avoid the communication and coordination problems that often happen when working with multiple engineers / architects. You can rely on us for design and bid coordination of design-bid-build projects. We can also work with owner-selected contractor(s) in a more streamlined design-build approach.
Our professionals have over 30 years of combined experience and will get the job done right the first time. We are licensed in 7 Midwest states, including Indiana, Illinois, and Kentucky. Get in touch with us at (812) 301-6533 for more information. If we're unable to respond immediately, we'll get back to you by the next business day.
Reliable Architectural Design Professionals
Working with you every step of the way, we develop a floor plan and exterior for your building that fits the needs of your business and meets state and local requirements for safety, accessibility, and appearance. Next, we plan the location of the building and parking on your property to most efficiently use your space. We will work out the detailing, insulation / energy conservation features, and interior / exterior finishes to get your project ready for bidding. Lastly, we can provide bid coordination and construction engineering / administration services to see your project through to completion.
Our MEP (Mechanical-Electrical-Plumbing) Engineering Services
Turn to us for simple, efficient designs of mechanical, electrical, and plumbing systems including design and detailing of heating, cooling, ventilation, power supply, lighting, supply piping, and waste piping. As we also provide civil engineering for exterior utilities, we will make sure that the connections between your building's electrical and plumbing systems fit with the exterior. We can coordinate with the local utility companies to get service to your building too.
Let Us Handle Your Structural Engineering Needs
We can help you with design and detailing of foundations and lateral force resisting systems for wood-framed, masonry, concrete, and pre-engineered metal structures. We perform calculations and provide details to make sure that your structure is strong, safe, and exceeds all of the requirements of local and state codes. You can also trust us to take the time to review the specifics of your project and ensure that our design fits the needs of your building and site.






Share On: